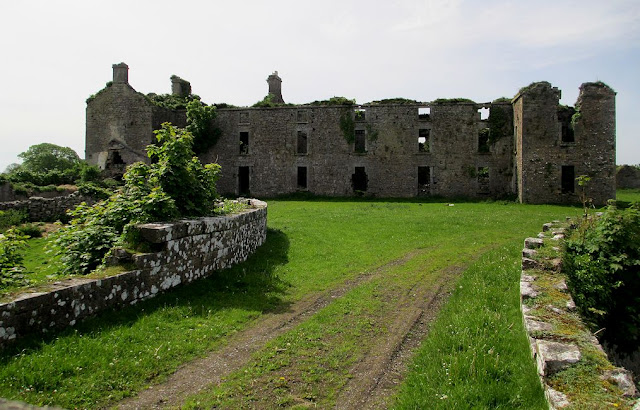from the archives 2014
Detached eight-bay two-storey barrack with half-dormer attic, reconstructed 1812; extant 1824, on a U-shaped plan with single-bay (single-bay deep) full-height gabled projecting end bays. Vacant, 1901. Occupied, 1911[?]. Burnt, 1922. In ruins, 1926. Pitched roof now missing, remains of limestone ashlar central chimney stacks having lichen-covered cut-limestone stringcourses below capping supporting yellow terracotta tapered pots, remains of cut-limestone coping to gables with limestone ashlar chimney stacks to apexes having cut-limestone stringcourses below capping supporting yellow terracotta tapered pots, and no goods surviving on cut-limestone eaves. Part creeper- or ivy-covered coursed rubble limestone walls originally rendered[?] with hammered limestone flush quoins to corners. Pair of square-headed door openings with overgrown thresholds, and cut-limestone block-and-start surrounds centred on keystones with fittings now missing. Square-headed window openings with cut-limestone sills, and cut-limestone block-and-start surrounds with fittings now missing. Interior in ruins. Set in unkempt grounds.
Info courtesy of National Inventory of Architectural Heritage

